Description du bien
LANDRES
Commune de Landres : Produit rare et d'exeption !
Située à 25 Km de Esch/Alzette (Lux) - 35 KM Thionville - Axe Audun-le-Roman / Piennes.
Magnifique maison de Maître individuelle, d'une surface habitable de 390 m², sur un parc clos de murs, arboré et paysagé d'environ 73 ares.
Maison composée d'un spacieux hall d'entrée, d'une cuisine équipée, salon avec cheminée insert gaz neuve, grand séjour, salle à manger, bureau, bibliothèque, wc. L'ensemble avec magnifique vue sur le parc.
A l'étage grand pallier, 4 grandes chambres avec dressing, grande salle de bains avec douche italienne et wc séparé, au second, nous retrouvons un grand pallier avec salon, 4 chambres à coucher, une seconde cuisine équipée, salle de bains avec douche et wc, combles au dessus.
En sous-sol, 4 caves carrelées, buanderie - cellier, chaufferie (chaudière gaz neuve de marque Viessmann)
L'ensemble avec menuiseries PVC, radiateurs en fonte, belle hauteur sous plafond moulurés d'environ 3m.
En extérieur : accès sécurisé à la maison avec portail électrique, allée en enrobée, magnifique terrain clos de murs et arboré, cuisine d'été, véranda avec cheminée bois, terrasse, fontaine, puits, dépendances climatisées, 6 garages sécurisés avec portes électriques, serre de jardin, abris.
Produit d'exception avec cachet et histoire, rare sur le secteur !
Caractéristiques
Passeport énergétique
| * Gaz à effet de serre en KgeqCO2/m².an |
Localiser le bien
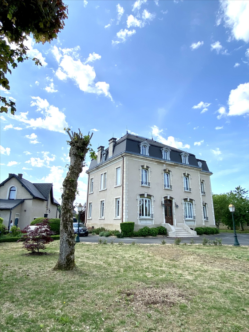
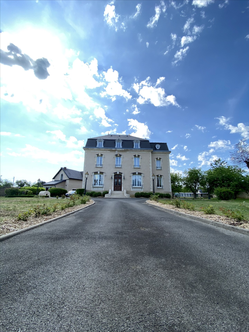
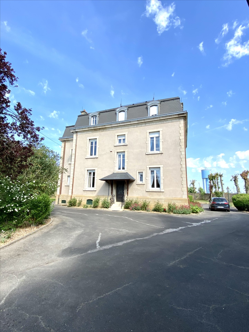
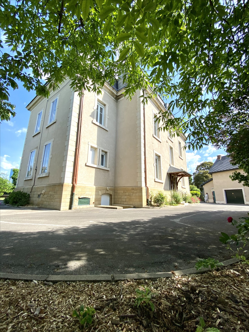
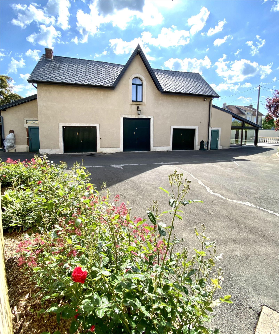
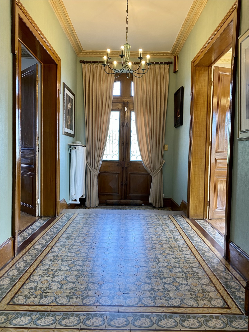
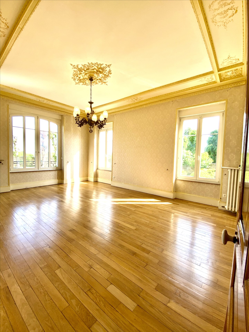
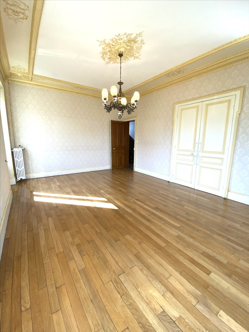
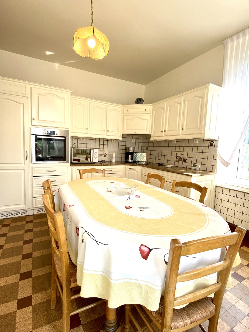
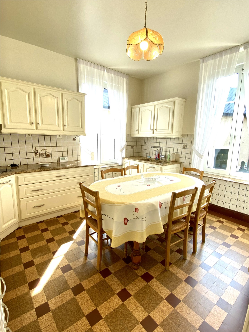
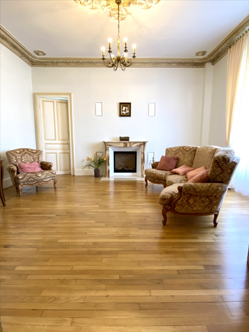
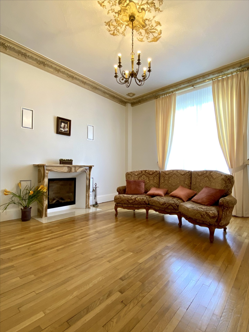
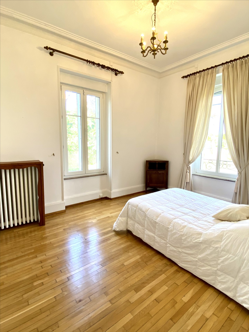
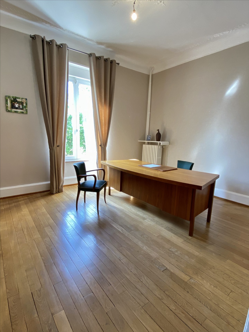
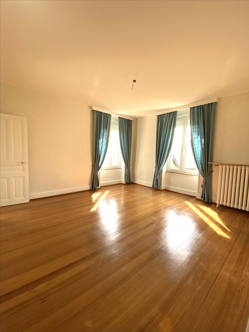
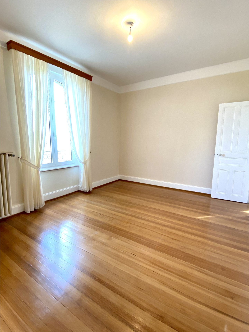
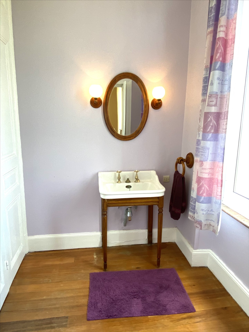
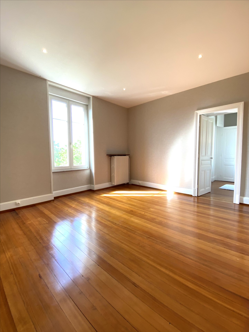
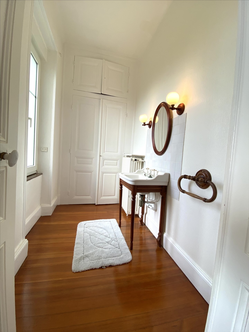
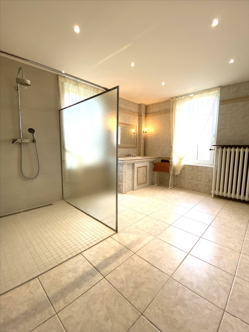
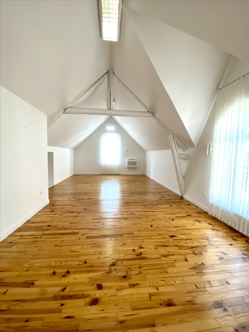
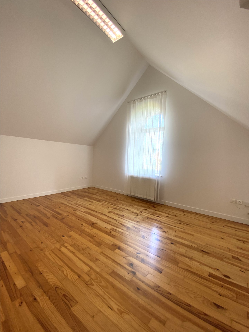
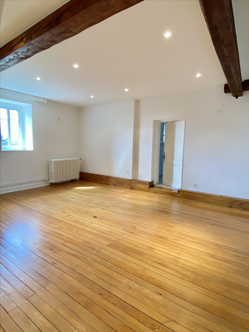
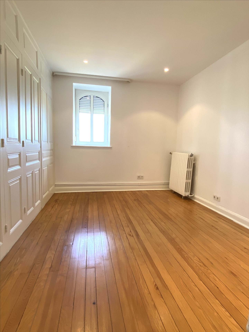
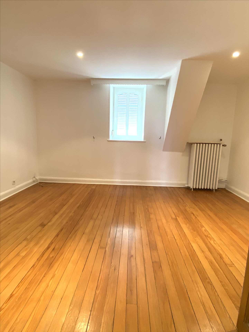
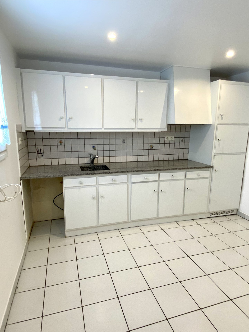
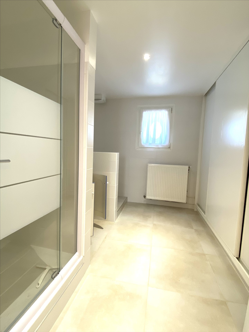
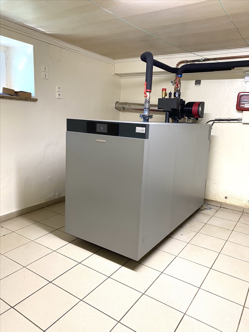
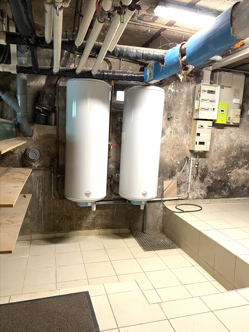
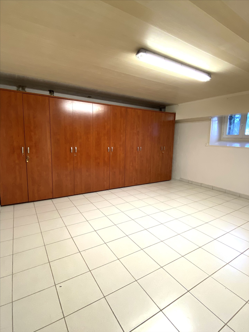
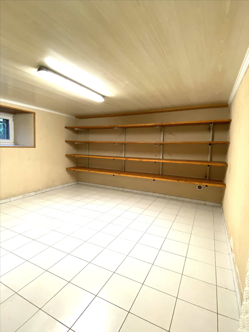
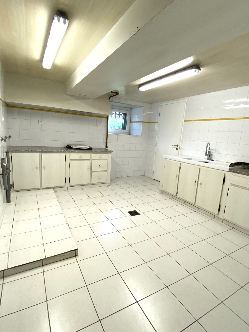
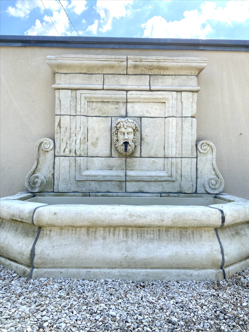
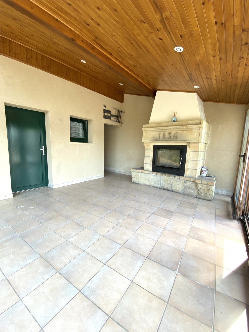
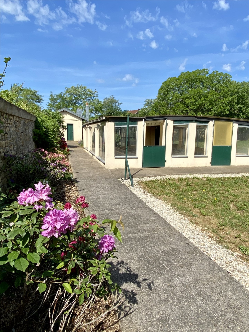
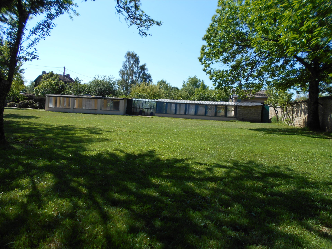
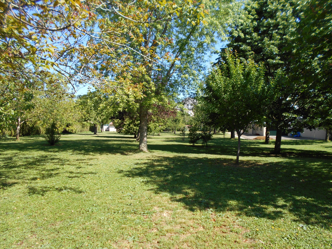
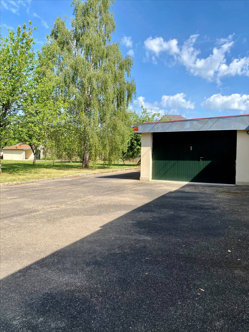
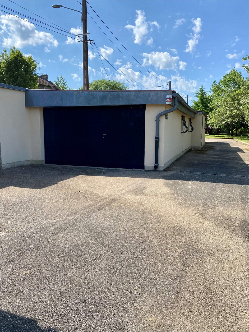
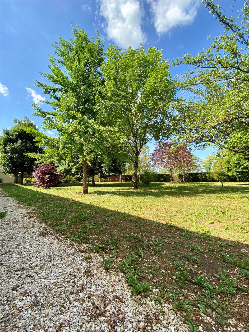
 390m²
390m² 8
8